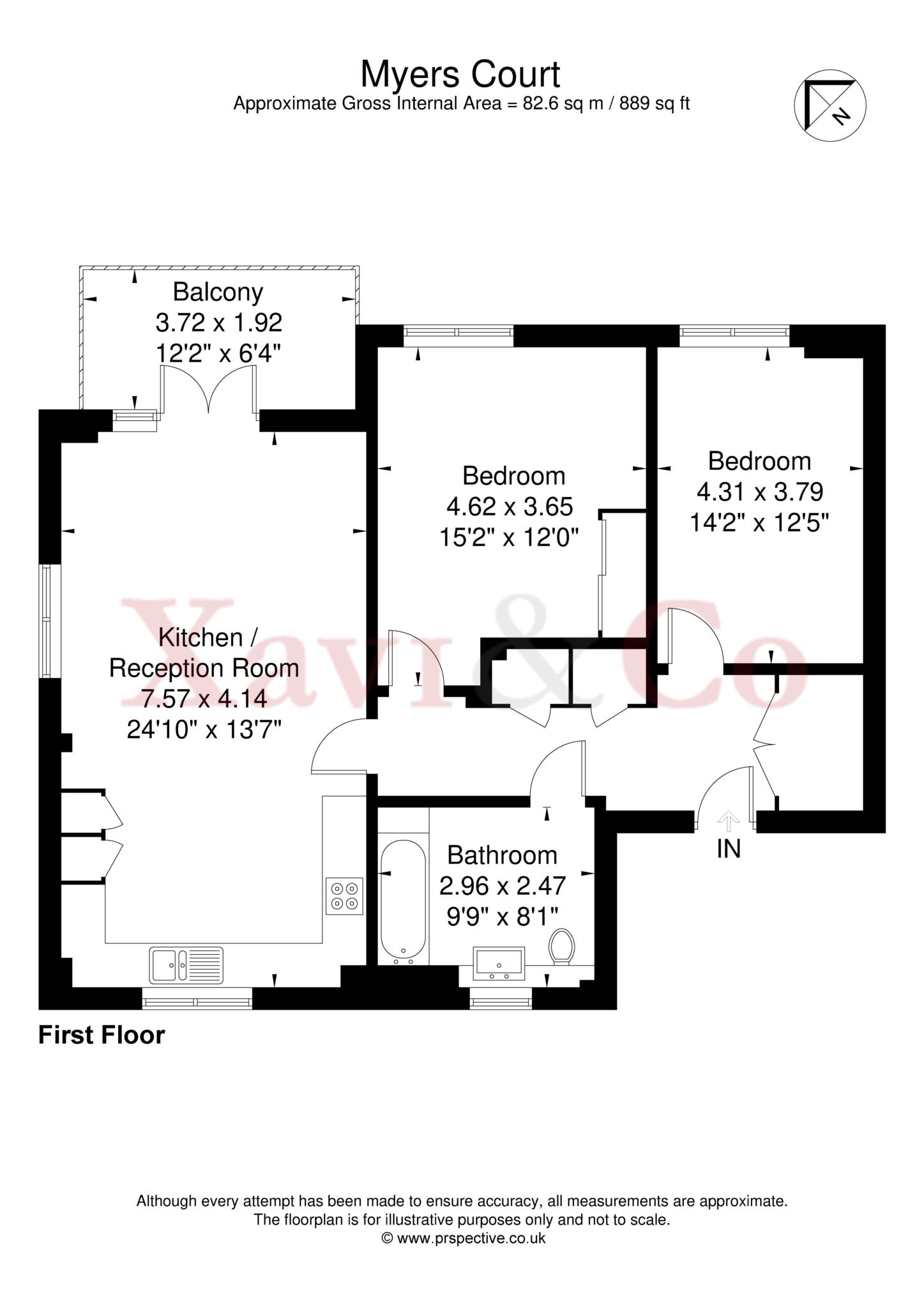- Spacious Modern Executive-Style Apartment
- Generous Living/Kitchen/Dining Space
- Two Double Bedrooms
- Private South-West Facing Balcony
- Good-Size Family Bathroom
- Secure Allocated Parking Bay
- Tranquil Residents' Communal Gardens
- Tastefully Presented Throughout
- Well-Connected Transport Links
- Shared Ownership Option at £125,000 (25%)
A beautifully presented and spacious two double bedroom apartment situated in Myers Court, nicely positioned in this ever-popular sophisticated development of Reynard Way; boasting landscaped communal gardens, providing a calm, green oasis on the bustling Brentford/Northfields borders.
Offering a generous 890 square feet of accommodation comprising a bright triple aspect, larger than average family living space, measuring 24'10" x 13'7"; flooded with light and flowing seamlessly onto a private balcony. At the other end, is an open plan, high specification well-equipped kitchen with integrated appliances.
Two comfortable double bedrooms (with wardrobe in the main) and a stylish sleek modern bathroom. Other benefits include a wide entrance hallway with an abundance of storage cupboards, double glazing windows and French doors, wood flooring in the living area and its own private allocated underground parking space is also included.
Northfields and Brentford's are both vibrant areas. Enjoy a hearty supper at the local landmark 'Globe' pub, or indulge in a choice of restaurants and cafes nearby. These area's have excellent transport links offering easy connectivity to Heathrow Airport and to Central London.
Don't miss the excellent opportunity to own this fabulous apartment in this prime West London location.
Council Tax
London Borough Of Hounslow, Band D
Ground Rent
£350.00 Yearly
Service Charge
£3,600.00 Yearly
Lease Length
108 Years
Notice
Please note we have not tested any apparatus, fixtures, fittings, or services. Interested parties must undertake their own investigation into the working order of these items. All measurements are approximate and photographs provided for guidance only.

| Utility |
Supply Type |
| Electric |
Mains Supply |
| Gas |
Unknown |
| Water |
Mains Supply |
| Sewerage |
Mains Supply |
| Broadband |
Unknown |
| Telephone |
Unknown |
| Other Items |
Description |
| Heating |
Not Specified |
| Garden/Outside Space |
Yes |
| Parking |
Yes |
| Garage |
No |
| Broadband Coverage |
Highest Available Download Speed |
Highest Available Upload Speed |
| Standard |
5 Mbps |
0.7 Mbps |
| Superfast |
80 Mbps |
20 Mbps |
| Ultrafast |
1800 Mbps |
220 Mbps |
| Mobile Coverage |
Indoor Voice |
Indoor Data |
Outdoor Voice |
Outdoor Data |
| EE |
Likely |
Likely |
Enhanced |
Enhanced |
| Three |
Enhanced |
Enhanced |
Enhanced |
Enhanced |
| O2 |
Enhanced |
Enhanced |
Enhanced |
Enhanced |
| Vodafone |
Likely |
Likely |
Enhanced |
Enhanced |
Broadband and Mobile coverage information supplied by Ofcom.